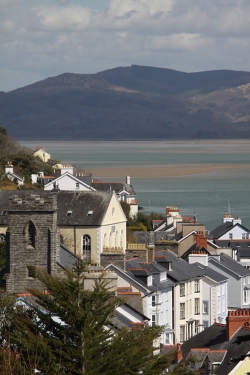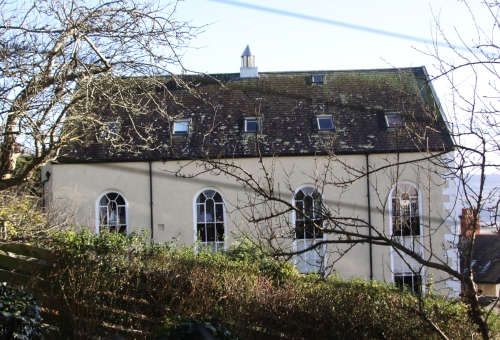When the Calvinist Methodists left their 1828 premises in Chapel Square, now occupied by Dovey Marine (described on an earlier post together with a brief background to Calvinistic Methodism), they moved into new purpose-built premises in 1864 on Sea View Terrace, which were much more ambitious than their 1828 chapel in Chapel Square, which was somewhat overshadowed by the Wesleyan chapel that had been built in 1829. In its new position it was sufficiently further up the hill to give it a dominant position.
Set back from the sea front, the new chapel was imposing, cut into the side of the hill with a high revetment wall and was reached via a long flight of steps. The new building was much bigger than their former chapel, accommodating a congregation of 650 worshippers. It was on a level with St Peter’s Church, which can be seen in some of the photos below, and one does have to wonder if the desire to put the Tabernacle on a level with the church wasn’t a significant factor in the decision to locate the chapel where it was, up a long flight of stairs that would have made it very difficult for some members of the community to reach.
 Instantly recognizable as a Nonconformist chapel, the 1864 Calvinist Methodist building is a gable-entry type chapel with four bays, round-headed windows featuring radiating tracery, and doorways topped with fanlights that echo the design of the windows. It was built from stone and rendered, has a slate roof, and the steps that lead up to the entrance from the seafront are also made of slate. The iron gates at the base of the steps with spearhead finials were manufactured by the Coalbrookdale Company in Shropshire. There are two inscribed tablets on the façade. The one beneath the gable reads Tabernacl Adeiladwyd 1864 (Tabernacle built 1864) and the lower one reads Tabernacl ir Methodistiadd Calfinaidd yn y Flwyddyn 1828 (Calvinist Methodist Chapel established in the year 1828). Before its conversion into flats the interior had a gallery with raked seating supported on cast-iron columns. The organ chamber was preceded by a segmental arch flanked by fluted Corinthian pilasters. The scale of investment involved was quite clearly considerable. The chapel was renovated in 1910 following a religious revival in Wales, which included the addition of heating, ventilators in the roof and the addition of a pipe organ. The photograph below, loaned to me with great kindness by Dai and Helen Williams, shows something of the interior, including the decorative features at the top of the wall above the organ, the organ itself, the pews and the underside of the gallery at the left.
Instantly recognizable as a Nonconformist chapel, the 1864 Calvinist Methodist building is a gable-entry type chapel with four bays, round-headed windows featuring radiating tracery, and doorways topped with fanlights that echo the design of the windows. It was built from stone and rendered, has a slate roof, and the steps that lead up to the entrance from the seafront are also made of slate. The iron gates at the base of the steps with spearhead finials were manufactured by the Coalbrookdale Company in Shropshire. There are two inscribed tablets on the façade. The one beneath the gable reads Tabernacl Adeiladwyd 1864 (Tabernacle built 1864) and the lower one reads Tabernacl ir Methodistiadd Calfinaidd yn y Flwyddyn 1828 (Calvinist Methodist Chapel established in the year 1828). Before its conversion into flats the interior had a gallery with raked seating supported on cast-iron columns. The organ chamber was preceded by a segmental arch flanked by fluted Corinthian pilasters. The scale of investment involved was quite clearly considerable. The chapel was renovated in 1910 following a religious revival in Wales, which included the addition of heating, ventilators in the roof and the addition of a pipe organ. The photograph below, loaned to me with great kindness by Dai and Helen Williams, shows something of the interior, including the decorative features at the top of the wall above the organ, the organ itself, the pews and the underside of the gallery at the left.
It closed as a chapel in 1988 but the exterior of the building was preserved when it was converted to flats, some of which are rented out for holiday accommodation. The building is Grade 2 listed.

The Calvinist Tabernacle in 1873, nine years after it was built. Source: Hugh M. Lewis 1989, Pages of Time, plate 3.

View of the Aberdovey seafront from Ynys Las, showing the prominent position of the Tabernacle, with St Peter’s at the far left and the English Presbyterian church at far right.

Side view of the Tabernacle from St Peter’s churchyard, showing the rooflights that were added when the church was converted into apartments in the 1980s.

The Calvinistic Methodist Tabernacle is set back from the seafront houses, reached via a steep flight of slate steps
If you have any more information, including information about and photographs of the interior, it would be great to hear from you.



we studied it in college and never understood it. i do ,more now
LikeLike
Thanks so much for letting me know. It took me some time to get my head around it, so I am relieved that it made sense.
LikeLike